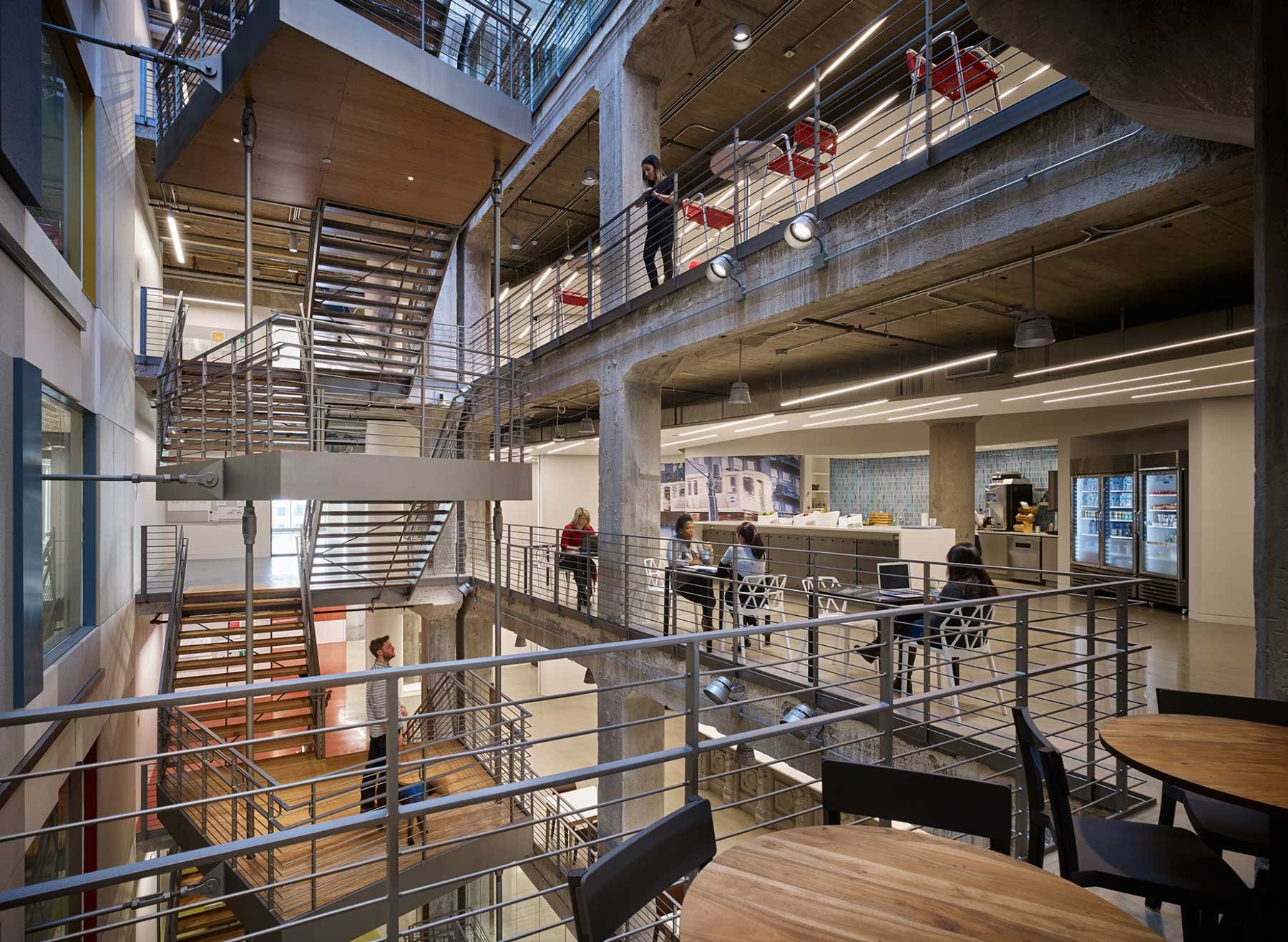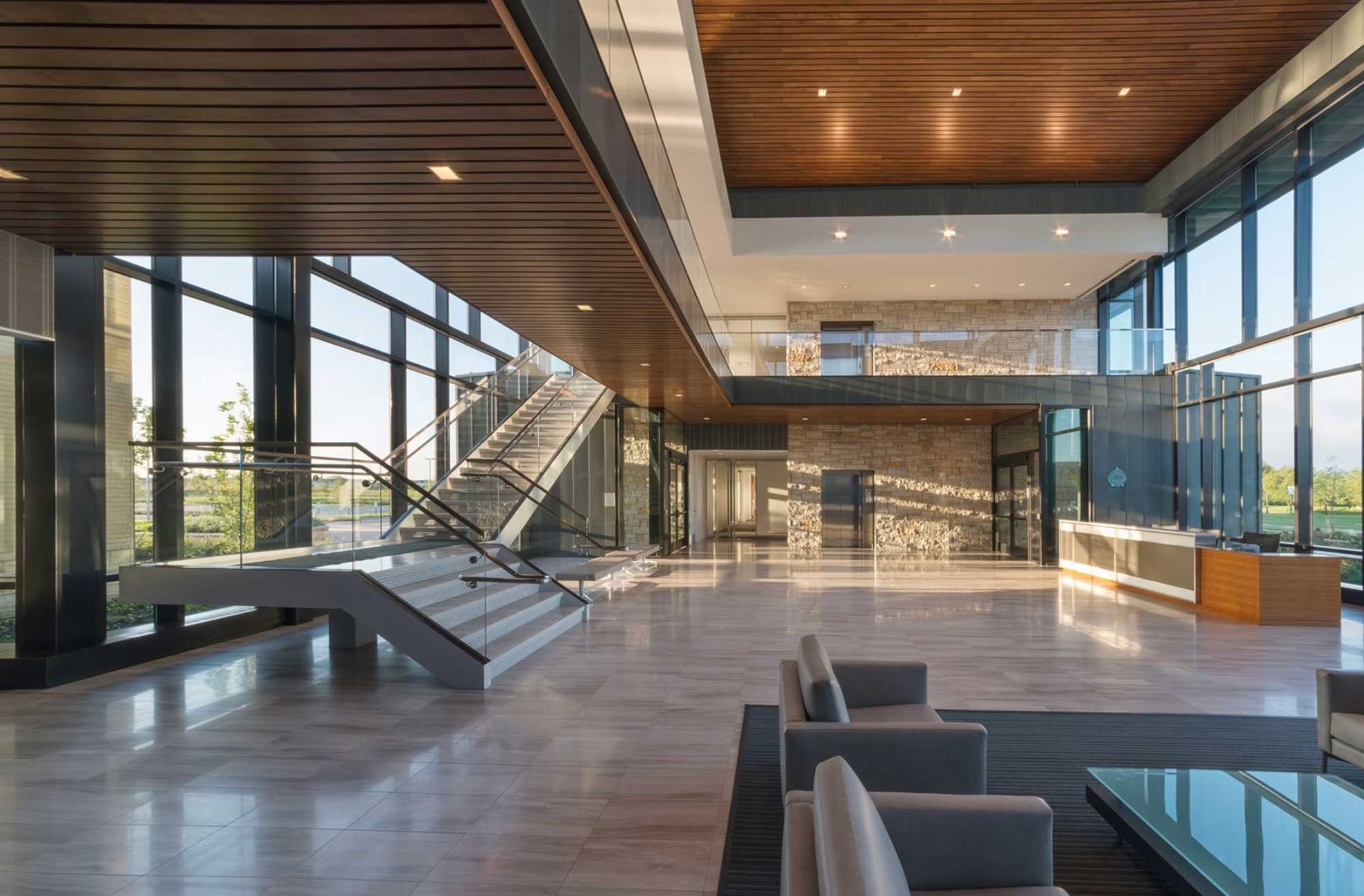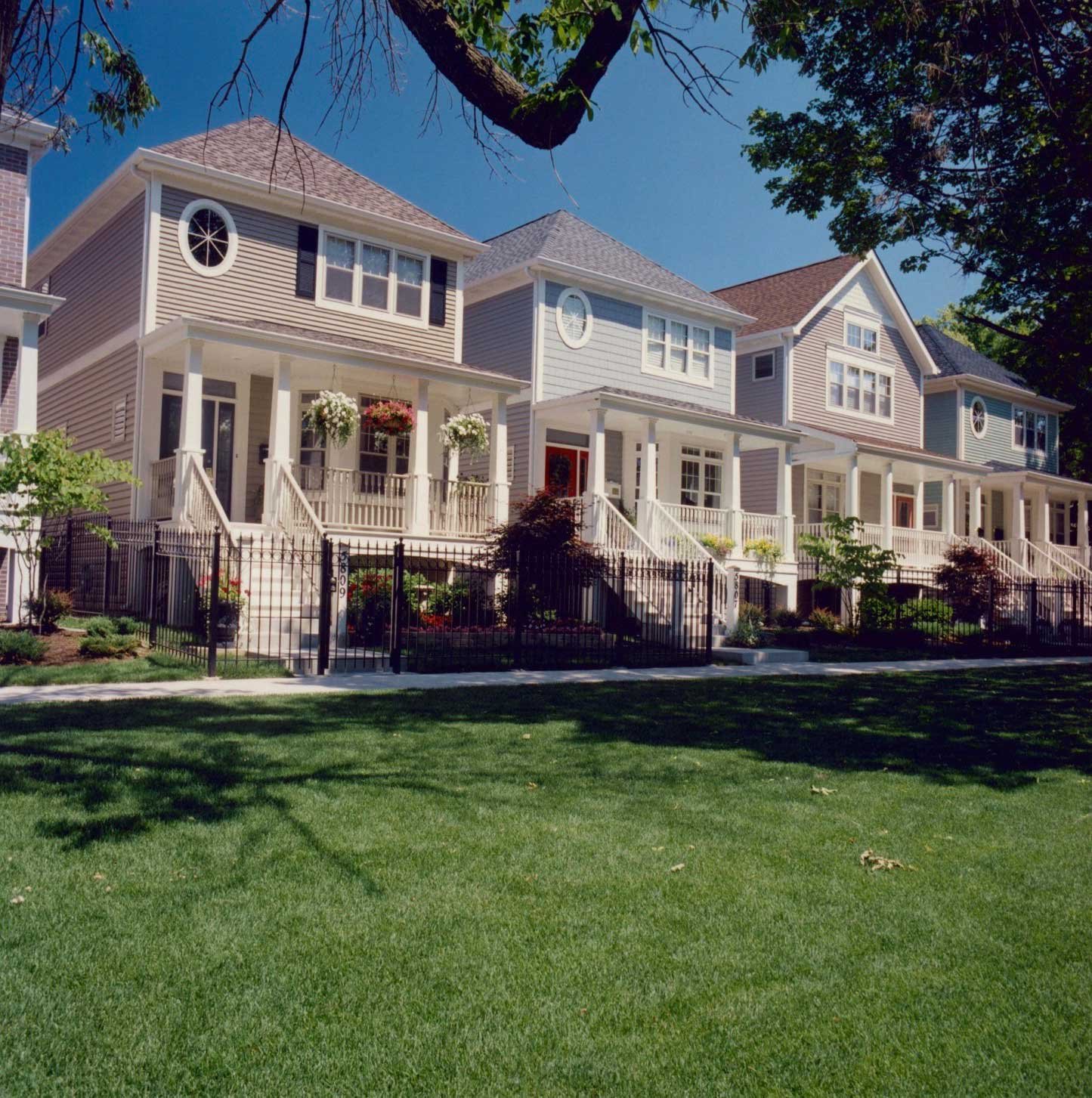
CASE STUDIES
A look at some commercial and residential projects that I have led and supported
COMMERCIAL PROJECTS
Google Regional Headquarters
American College Of Chest Physicians
McDonald’s Global Headquarters
Desert X
Jacqueline Cochran Regional Airport
Google Regional Headquarters
Google Regional Headquarters transformed not only a windowless warehouse facility but sparked the entire Fulton Market neighborhood revitalization.
This iconic global tech client’s office space deserved an iconic design. For that, a bold move was needed. Something impactful that would inspire employees and visitors alike.
Cutting a six-story atrium into an existing concrete building and suspending a floating staircase within the cavity was the grandiose proposal. This decision had monumental implications on project requirements. The biggest challenge was a massive increase in the scope of work without the original move-in date being extended.
Managing communications and tracking team activities on a daily and sometimes hourly basis was critical to the team’s success in reaching the goal of an original move-in date which we ended up achieving.
American College of Chest Physicians Headquarters
American College of Chest Physicians Headquarters is a build-to-suit facility located in Glenview, Illinois. It is an incubator for new ideas that help propel healthcare research forward.
This LEED Silver certified building features an interactive, cutting-edge Innovation, Simulation, and Training Center for healthcare workers along with a large auditorium and office space.
Early planning for infrastructure to support the Center and detailed due diligence work with the Village was a key to this successful project. This parcel was adjacent to a 32-acre prairie and interpretive center which involved close coordination with various environmental agencies to prevent any disruption to fauna and animal life.
McDonald’s Global Headquarters
McDonald’s Global Headquarters relocated to Chicago’s vibrant Fulton Market after nearly 50 years of being in their suburban campus. Not only housing office functions, this 9-story ground-up building, contains classroom facilities and six research and design kitchens along with a mock-drive through for training.
Given the breadth of cultural change from a suburban sprawling campus to a vertical urban structure, the planning stages were very fluid and had to be closely coordinated with the interior architectural firms (there were two). The construction of the core and shell was outsourced to a separate general contractor which meant more close coordination to keep the project on track.
Understanding the company’s core values and how those would influence the design was a major goal of the entire project.
Desert X
Desert X offers a unique opportunity to experience contemporary art in the breathtaking landscape of the California desert. Desert X is a recurring international contemporary art exhibition, a visionary project of The Desert Biennial, a not-for-profit 501(c)(3) charitable organization based in California. The Biennial's core mission is to activate the desert environment through powerful, site-specific installations created by internationally acclaimed artists.
A key principle of Desert X, and therefore integral to the construction of Kimsooja's work, is its commitment to minimal environmental impact. Recognizing the delicate nature of the desert ecosystem, the installations are purposefully erected within a limited timeframe, closely aligned with the exhibition's duration. This temporary nature ensures public accessibility for the duration of Desert X while adhering to a strict "leave no trace" philosophy.
Careful planning and execution minimizes any disturbance to the land both before the artwork's arrival and after its removal. This dedication to environmental responsibility underscores the thoughtful integration of art and nature that defines the Desert X experience.
Jacqueline Cochran Regional Airport Hanger
The Jacqueline Cochran Regional Airport in Thermal, California, started as a WWII military air base and evolving into a hub for various aviation activities. It was established in 1942 as part of the Desert Training Center. After the war, it was decommissioned and transferred to Riverside County, becoming a site for diverse aviation activities, including flight training, civil air patrol, and even crop dusting. Today, the airport is a major center for private jet services, with a multitude of hangars and FBOs serving the needs of business aviation.
Recognizing the critical importance of maintaining uninterrupted airport operations, the planning phase for exterior renovations was conducted in close collaboration with the property management. This coordinated approach ensured that all proposed renovation work would minimize any potential disruption to the ongoing aviation activities and services provided at the airport.
Edgewater Square
Edgewater Square transformed an abandoned hospital parking lot into a 27-home vibrant addition to a long-standing neighborhood on Chicago’s north side.
Continuing the urban fabric of the neighborhood was of utmost importance to existing residents. Blending the architectural vernacular of the existing while allowing for a variety of model options produced a well-balanced modern streetscape.
River Residences
River Residences was a unique site acquired off-market as a private estate sale. This large single lot was adjacent to a city park and the Chicago River where the development focused the views and backyards.
Six highly customized homes, sided in stained cedar shake siding, were designed and constructed on subdivided individual lots. The backyard of each home has access to the park.
Edgebrook Glen
Edgebrook Glen was formerly a 12-acre manufacturing site. Nestled into the Indian Woods forest preserve, this 64 home community speaks to found tranquility in an urban environment.
Site development included ample walkways, landscaped park areas, and wooded grounds. Craftsman-style homes were built on larger than standard size city lots. Much of the previous site paving was recycled for the foundation preparation, new roads, and sidewalks.
Cirrus & Cascade at Lakeshore East
Lakeshore East, which has been former railroad and golf course land south of the Chicago River and west of Lake Shore Drive is now home to Cirrus and Cascade towers. A 47 story, 363 condo tower and 36 story, 350 apartment tower, respectively, the project sits on a 5 story podium of parking and 48,000 square feet of amenity space. The podium is capped by open space, consisting of Cascade Park, connecting the upper level of the development to the Lakeshore path at Lake Michigan.
The Cooper at Southbank
Southbank is bounded by the river on the west, Harrison Street on the north, Wells Street on the east, and Polk Street on the south, on the site of the demolished Grand Central Station train terminal. The 29-story, 452-unit rental high-rise, combined with 26 rental townhomes that wrap the base of the tower face Southbank Park and a new riverwalk with an amphitheatre of stone, excavated from the site.
















